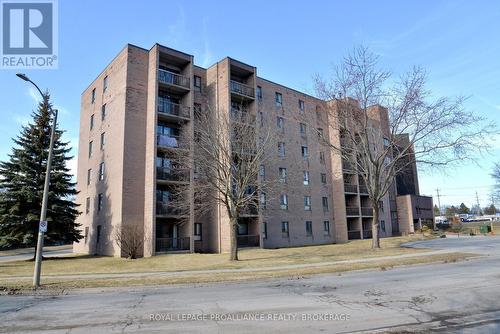



Tammy Burns | Colleen Emmerson, Broker




Tammy Burns | Colleen Emmerson, Broker

Mobile: 613.770.7607

640
CATARAQUI WOODS
DR
Kingston,
ON
K7P2Y5
| Neighbourhood: | 18 - Central City West |
| Condo Fees: | $489.00 Monthly |
| No. of Parking Spaces: | 1 |
| Floor Space (approx): | 700 - 799 Square Feet |
| Bedrooms: | 2 |
| Bathrooms (Total): | 1 |
| Amenities Nearby: | Park , [] , Public Transit |
| Community Features: | Pets not Allowed |
| Features: | Level lot , Elevator , Balcony , Carpet Free , Laundry- Coin operated |
| Maintenance Fee Type: | Insurance , Water , [] |
| Ownership Type: | Condominium/Strata |
| Parking Type: | No Garage |
| Property Type: | Single Family |
| Appliances: | Stove , Refrigerator |
| Building Type: | Apartment |
| Exterior Finish: | Brick |
| Fire Protection: | Smoke Detectors |
| Flooring Type : | Laminate , Ceramic |
| Heating Fuel: | Electric |
| Heating Type: | Baseboard heaters |